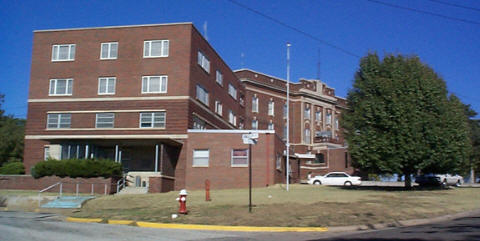|
A Former Hospital Building Available
in Ellsworth County, Kansas |
|
|
 |
|
In February 1999 the Ellsworth County Veteran's
Memorial Hospital moved into a new facility, vacating the building
pictured above. The original four (4) story brick building
constructed in 1921 (pictured above right of center) stands in the
southeast corner of the city of Ellsworth along US Highway 156.
Several additions have been constructed over the years, the first being in
1953. This addition installed an elevator and expanded the first and
second floors. In 1963 the third and fourth floors were extended to
match the 1953 addition, a kitchen and boiler room were added to the
original structure on the north side, and a chapel was constructed over
the original building front entrance. An emergency room and offices
were constructed in 1972 on the southeast side of the 1953 addition.
Specifications
|
|